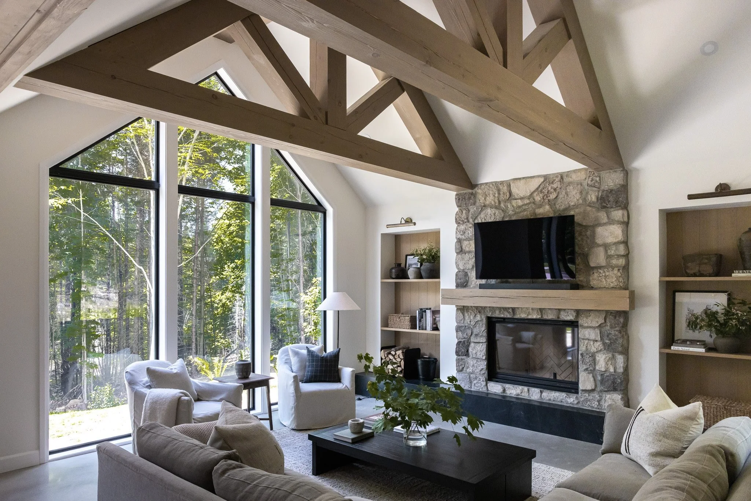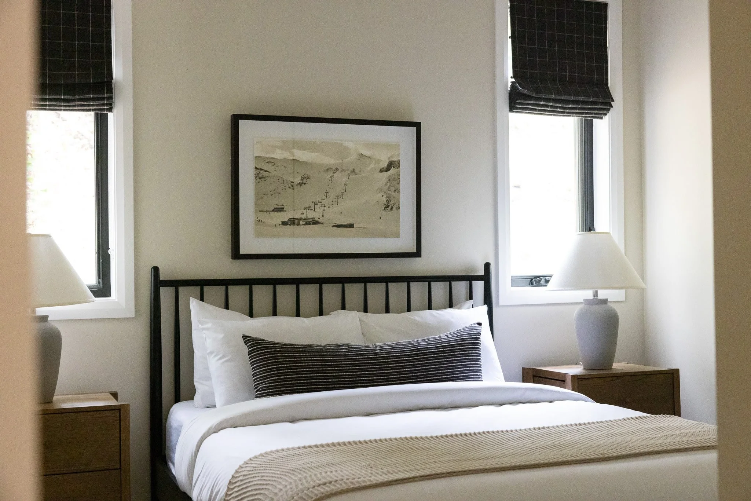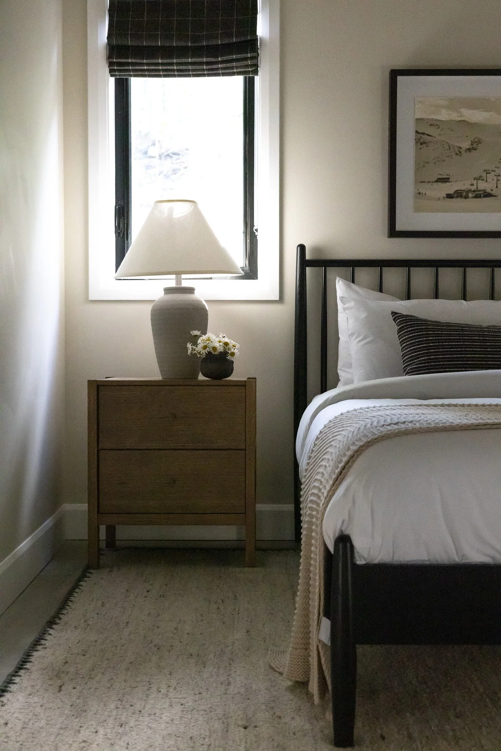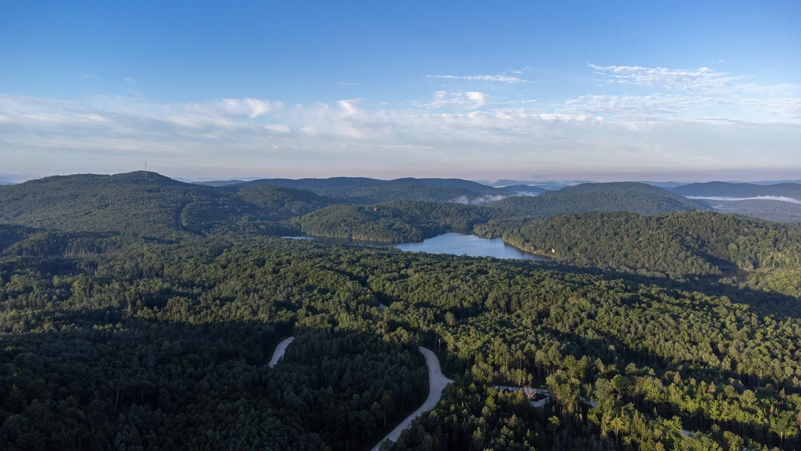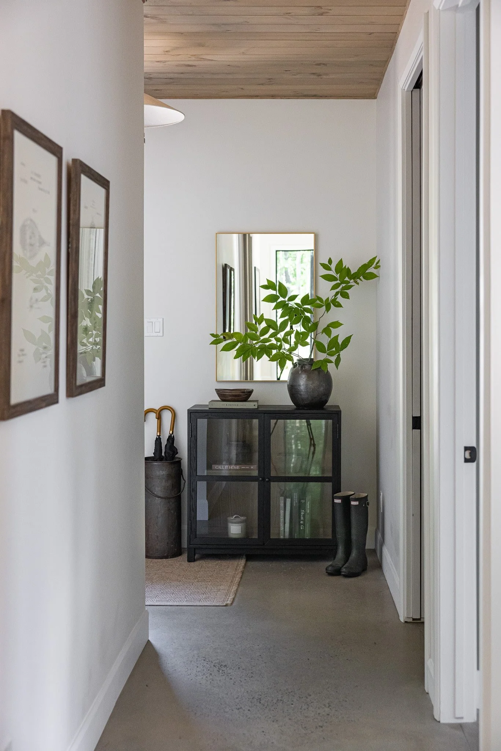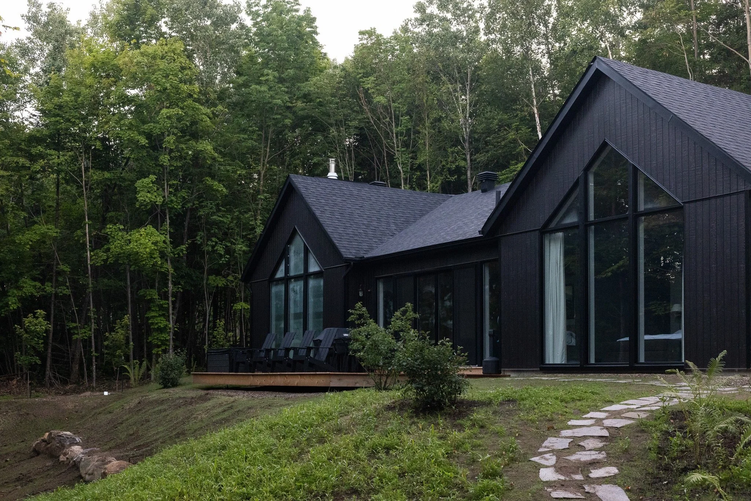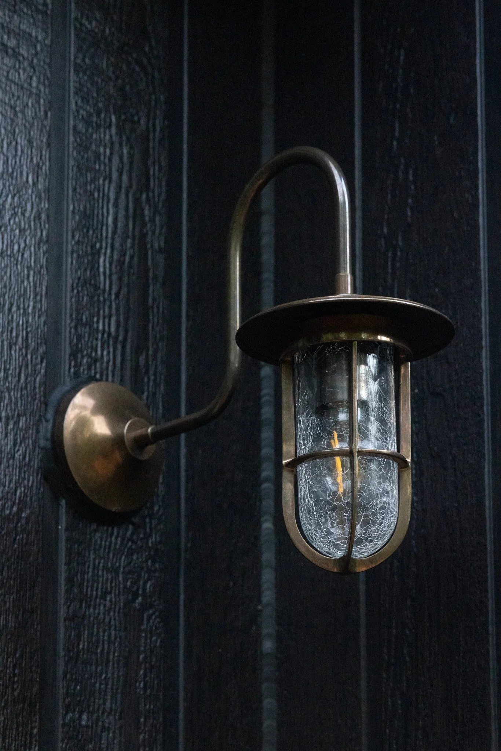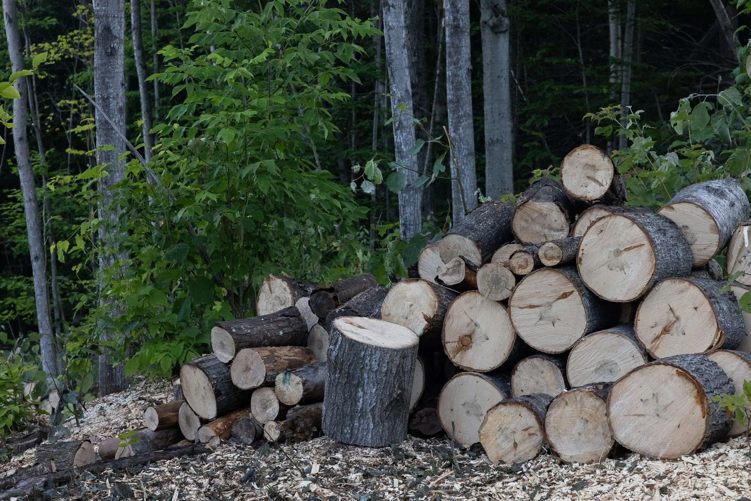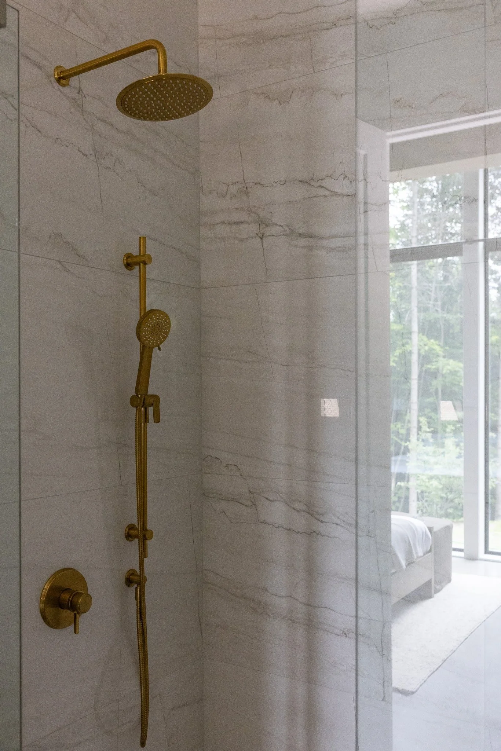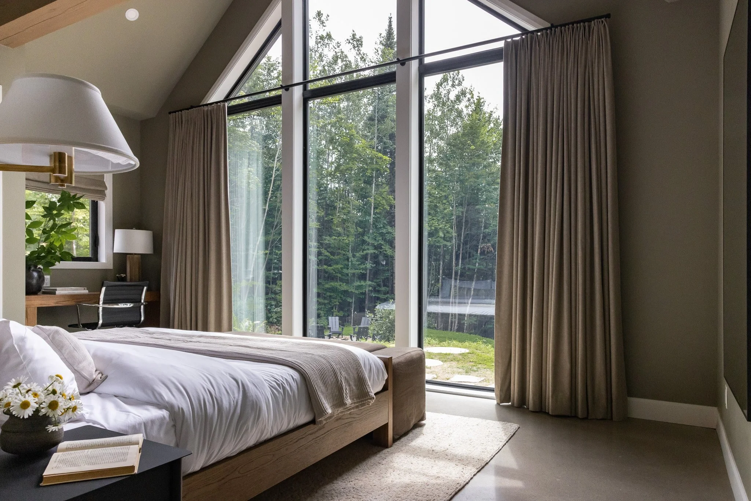Mont Tremblant Chalet
Location:
Architecture:
Contractor:
Photography:
Mont Tremblant, Quebec
Maison Blonde
Group ATG
Brad de Vries
Maison Blonde provided comprehensive turn-key services for this 1.6-acre property in Quebec’s Laurentian Mountains, including site planning, architectural design, interior design, furnishings, and landscape design.
Oriented to follow the mountain’s slope and capture warm afternoon sun, the chalet’s 13-foot vaulted windows frame breathtaking valley views. The layout was designed for social gatherings, with private bedroom quarters separated by a natural stone-clad wall that serves as an organic backdrop for the moody, dark-toned kitchen.
The kitchen features custom-stained pine ceilings, heated polished concrete floors, and dramatic black quartzite surfaces that continue across the island and backsplash. Thoughtful details like grooved cabinetry, integrated storage, and extra-large patio doors ensure both function and beauty while highlighting the forest views.
Beyond the kitchen, the dining area and cozy 18x18-foot living room invite relaxation, with layered textures, a natural stone fireplace, and built-in shelving for books and games. Private spaces include three bedrooms and two baths, designed with ample storage and natural light.
Outdoors, a large cedar deck, hot tub, and sauna embrace the forest setting, with minimal site disruption and new plantings that will mature into a private, wooded retreat. The result is a cohesive, inviting chalet that balances rustic warmth with modern comfort, allowing the natural beauty of the Laurentians to take centre stage.











